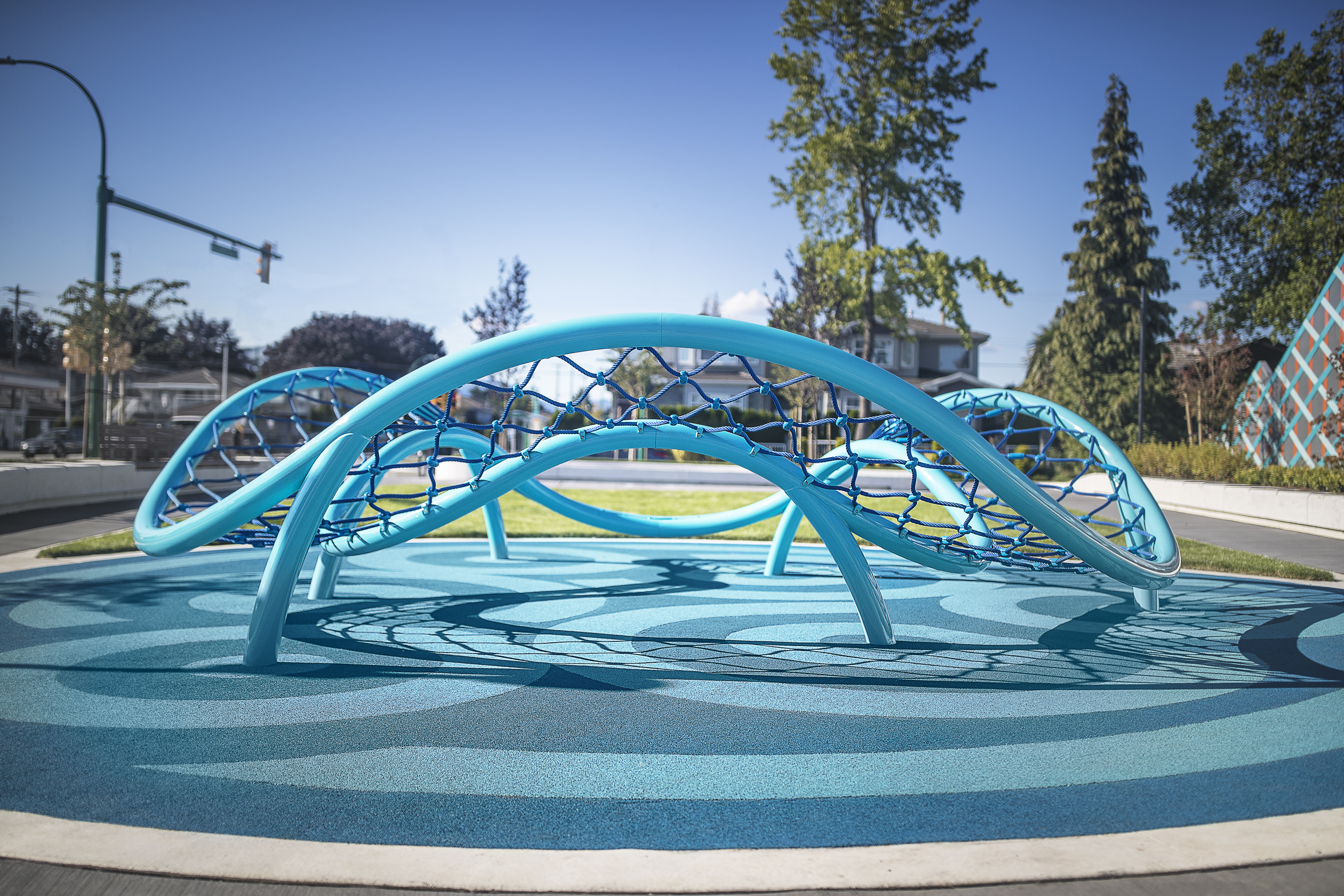
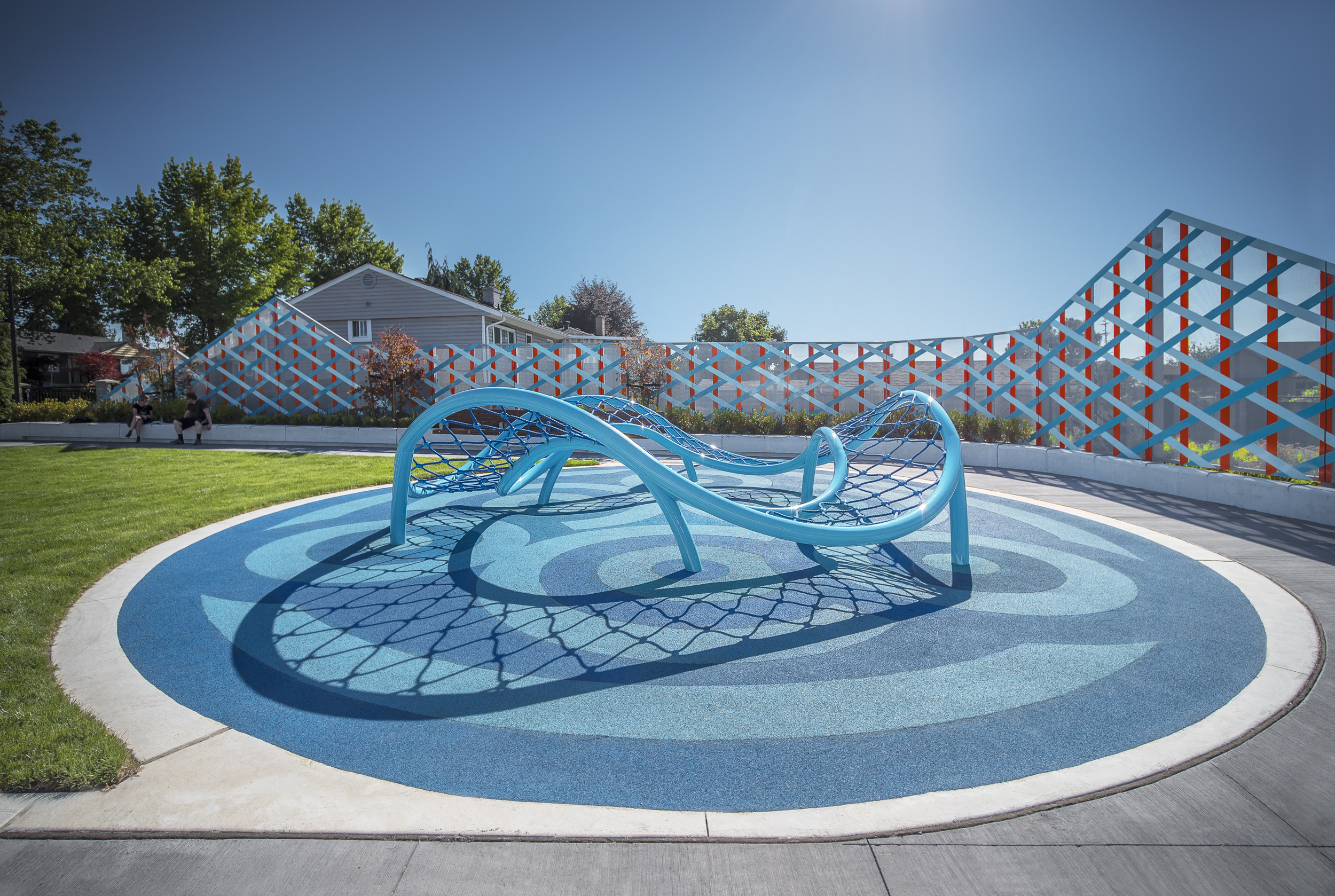
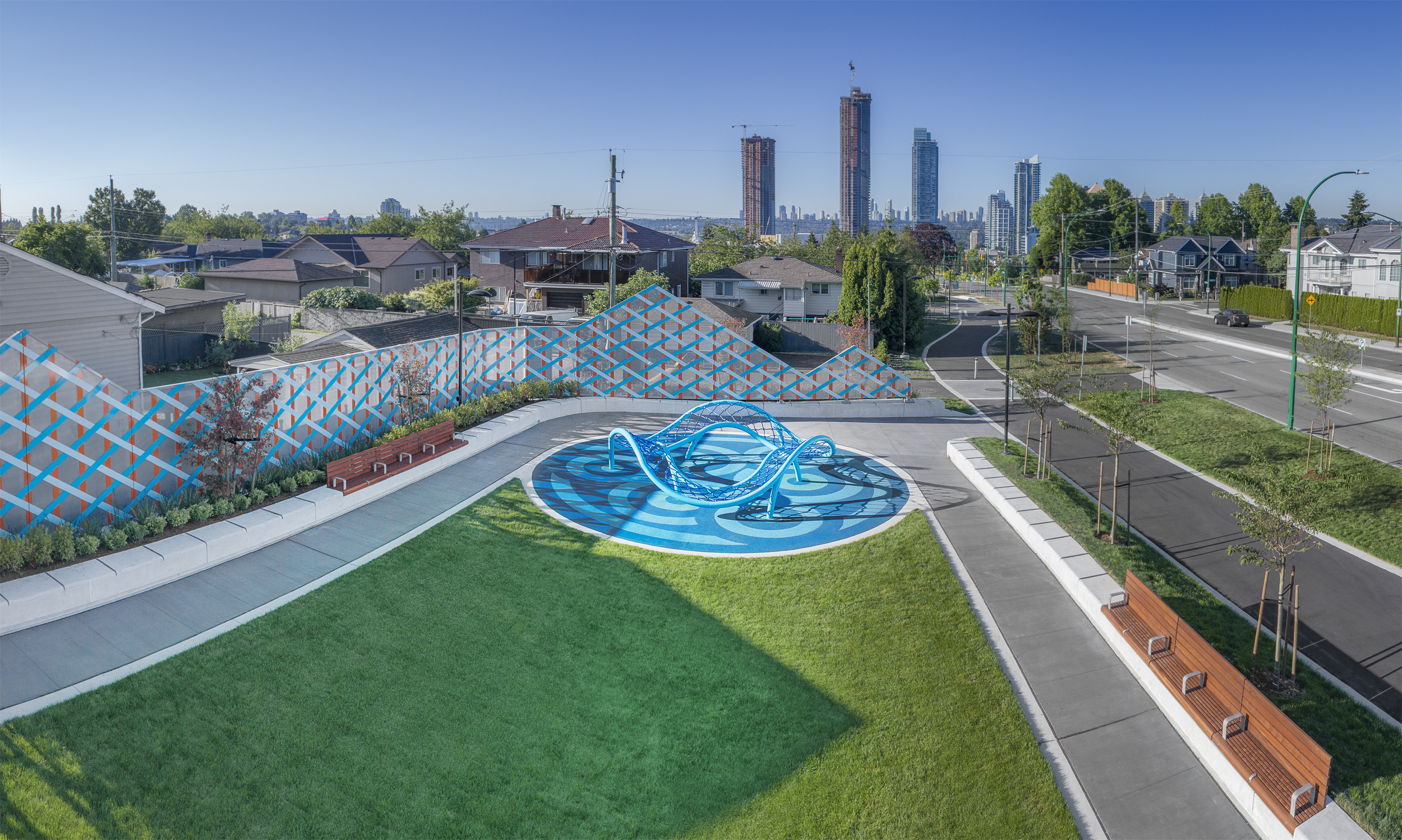







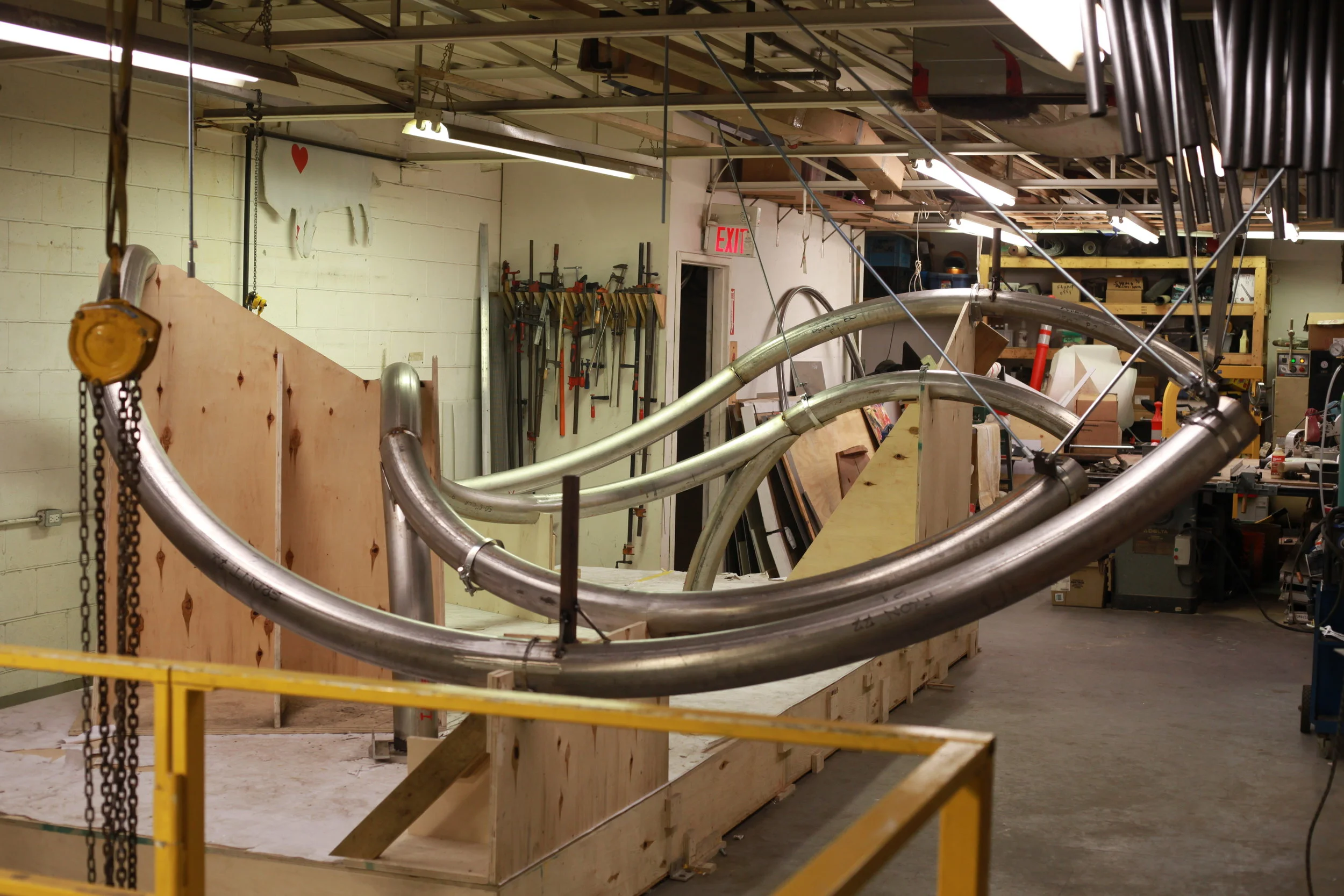



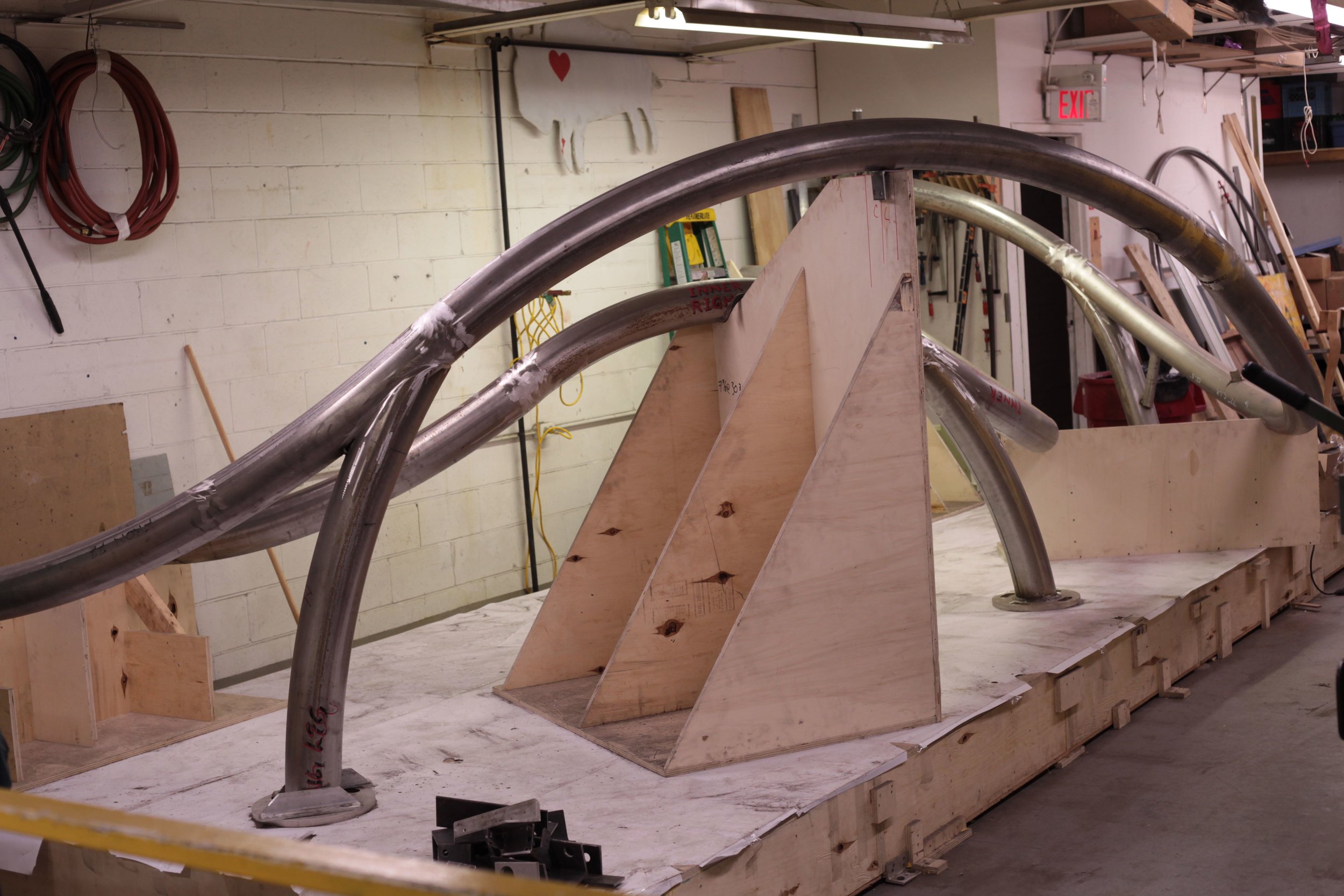

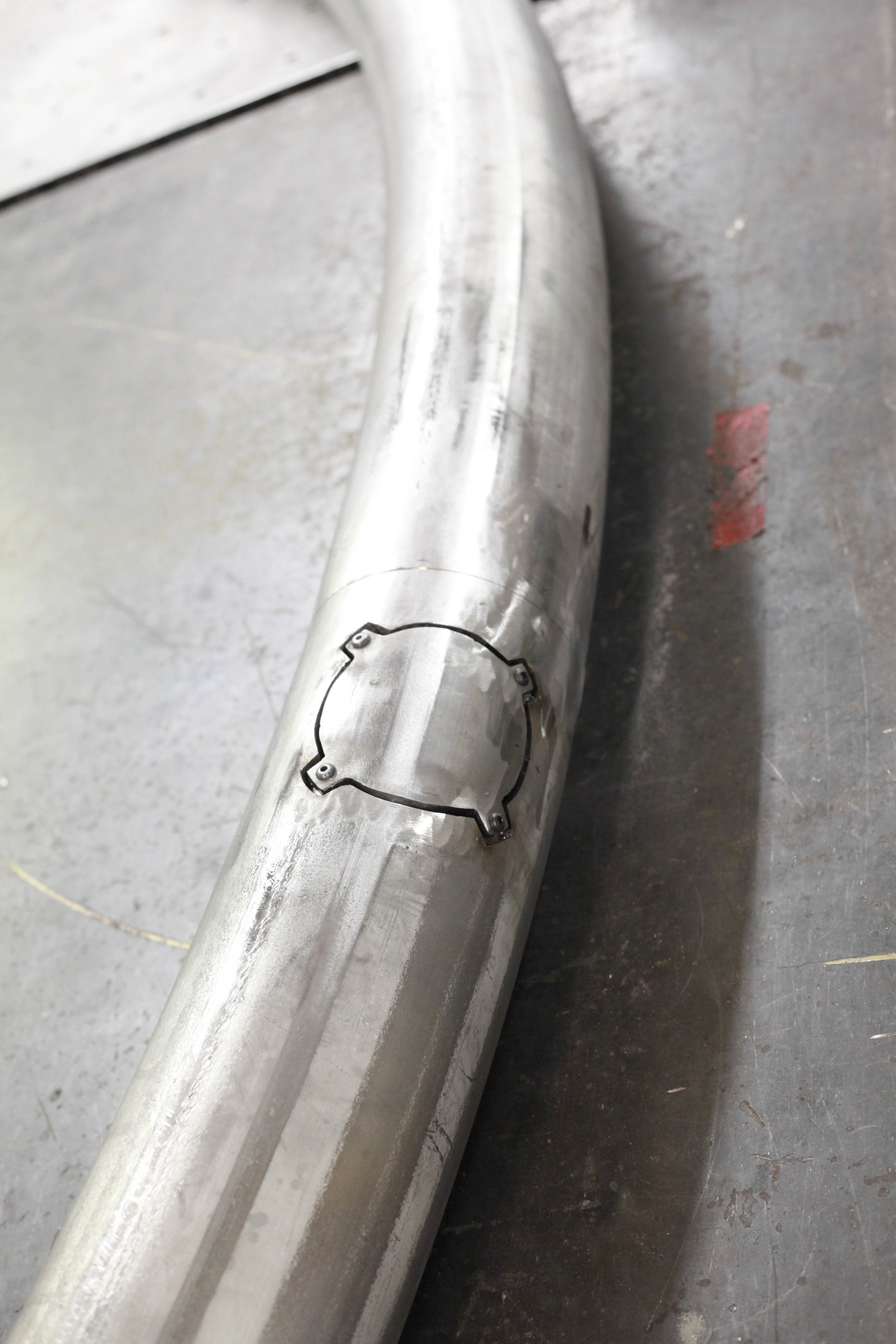










The Eddy is a climbing structure for children situated in one of the parkettes along Willingson Ave. in Burnaby, B.C.
Designed by Jennifer Marmon, Daniel Borins & James Kamesi
Fabricated and Installed by Punchclock

The Eddy was constructed out of segments of 5” dia. rolled stainless steel tubing. Each radiused portion of each undulating ring was cut/seamed, welded and blended to create continuous lines. Finished segments were bolted together internally to facilitate ease of finishing, shipping and installation.

The primary problem to solve with this fabrication was making sure its as-built geometry never strayed too far. We purchased a used wide-format laser printer and printed and tiled all plan views on a level platform. From there we built plywood bucks/cradles that position the rolled pipes in relation to the printed plan of the whole assembly. Using plumb bobs and laser levels were able to phase the rolled segments to meet elevation benchmarks. In order to more accurately position the rolled segments in relation to each other and the floor plan we made struts and collars out of treaded-rods and used our ceiling joists to fine tune all the positioning. It was fun.

Here is an access hatch to allow for a 1” stainless bolt . All access hatches faces down, hidden from casual view.

For all cutting of rolled segments we used the 1:1 paper template method. The laser printer was able to print “accurately” (1/16th short for every 10’) enough to mark and scribe cuts on the edges of the round pipe. We used a custom collar to scribe all the way around.

As with all projects a full pre-painted assembly or trial installation is done to make sure nothing was missed.